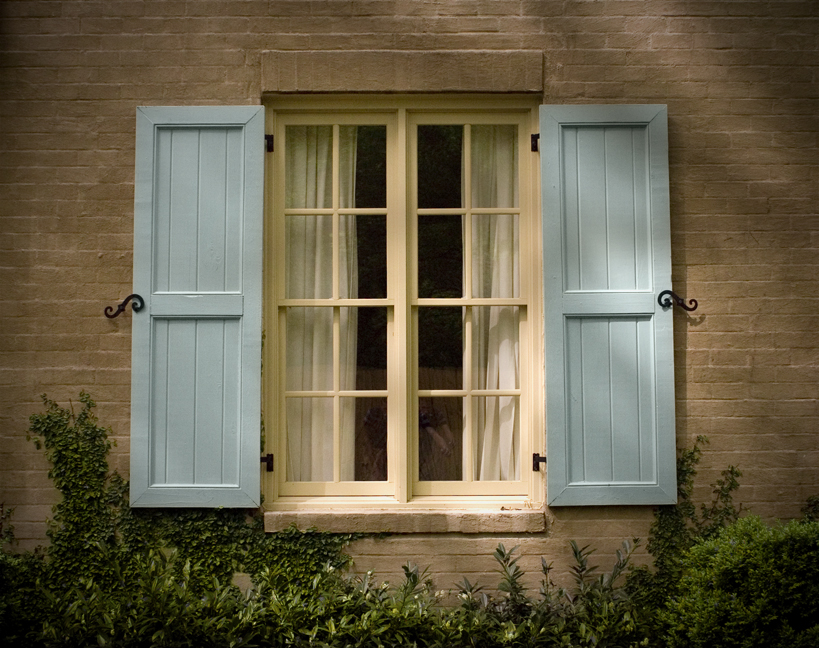Custom Home Design
After calling our office and setting up an appointment, create an idea book to bring with you to the meeting. Include in your book any ideas, pictures, magazine clippings, etc. that reflect the look that you want for your new home.
This questionnaire helps us understand what you are looking for in your new home.

STEP 1: [First meeting] Come to our office with your idea bookand if you have already purchased your property bring a copy of your lot surveyand deed restrictions. At this first meeting, be prepared to discuss your projectin great detail. Throughout the meeting, we will review your responses, and takeextensive notes to ensure that your new home will not only meet your needs, butwill also exceed your expectations. This first meeting usually takes about onehour. We will then review your information and mail you a contract with our requiredfee. This fee varies from project to project.
An optional visit to your lot would be done at this point, before any time isspent drawing preliminary plans. If needed, the site would be evaluated for generalconditions such as: slope of the land, positive or negative views, home location,special natural features of the lot, and the logical location of the driveway.Setback lines and easements will also be discussed. This meeting usually laststhirty minutes to one hour.
STEP 2: [Design process] After reviewing all of the informationat our disposal, we will begin the preliminary design process. First, a preliminarysite plan will be laid out to show the location of the setbacks and easements.Second, a rough sketch will be drawn on the site plan to determine the best sizeand shape for the lot. Next, a larger drawing will be started based on the informationfrom your completed questionnaire and our meeting. Finally, when all the basicfloor plans and the front elevation have been completed, we will contact youto come in for a review meeting.
STEP 3: [Second meeting] At this meeting, we will present our interpretation of your ideas for discussion. We will have the sketches prepared and copies made for you to review. During this meeting, new ideas and changes will be discussed, and additional sketches may be drawn to reflect these new concepts. Copies of all the drawings will be given to you to take home and study, giving you ample time to examine and discuss all the information further. This should take about a week, which will give you enough time to organize your thoughts before the next meeting.
STEP 4: [Third meeting OR phone consultation / e-mail] The ideas and changes discussed previously will be the subject of this meeting, as well as any new ideas that may have come to you afterwards. Again, new sketches may be drawn to reflect these new ideas. The front elevation will also be discussed during this time, along with ideas regarding the rear and side elevations. This review meeting may take one to two hours. You will again be given copies of the sketches to take home and examine.
By this time, all of the new ideas and changes will have been addressed; theremaining elevations will have been roughly sketched out; and the request forfinal working drawings will have been made. In some cases, though, STEP 4 maybe repeated several times at your request, just to make sure you are gettingeverything you have requested.
STEP 5: [Optional] When all of the changes to the floor plansand exterior elevations have been made, we will calculate the square footage.We will then make copies of these drawings and the site plan for your use inobtaining preliminary price bids from your builder and a bank set for the appraiser.It usually takes three to five weeks for this part of the process.
STEP 6: This is the final part of the design process; one could say the most important part. This is when you give us the go-ahead to start the final working drawings of your new home. All the drawings necessary to finish the project will be drawn, checked over, and updated as needed to get your plans to you. When we are satisfied that your plans measure up to our standards, we will have prints made of your home plans. We will provide you with a total of five sets plus a building permit set; the balance of the design fee will be due at the time of delivery. Additional sets will be run as needed, and you will be charged according to the number of sets requested.
